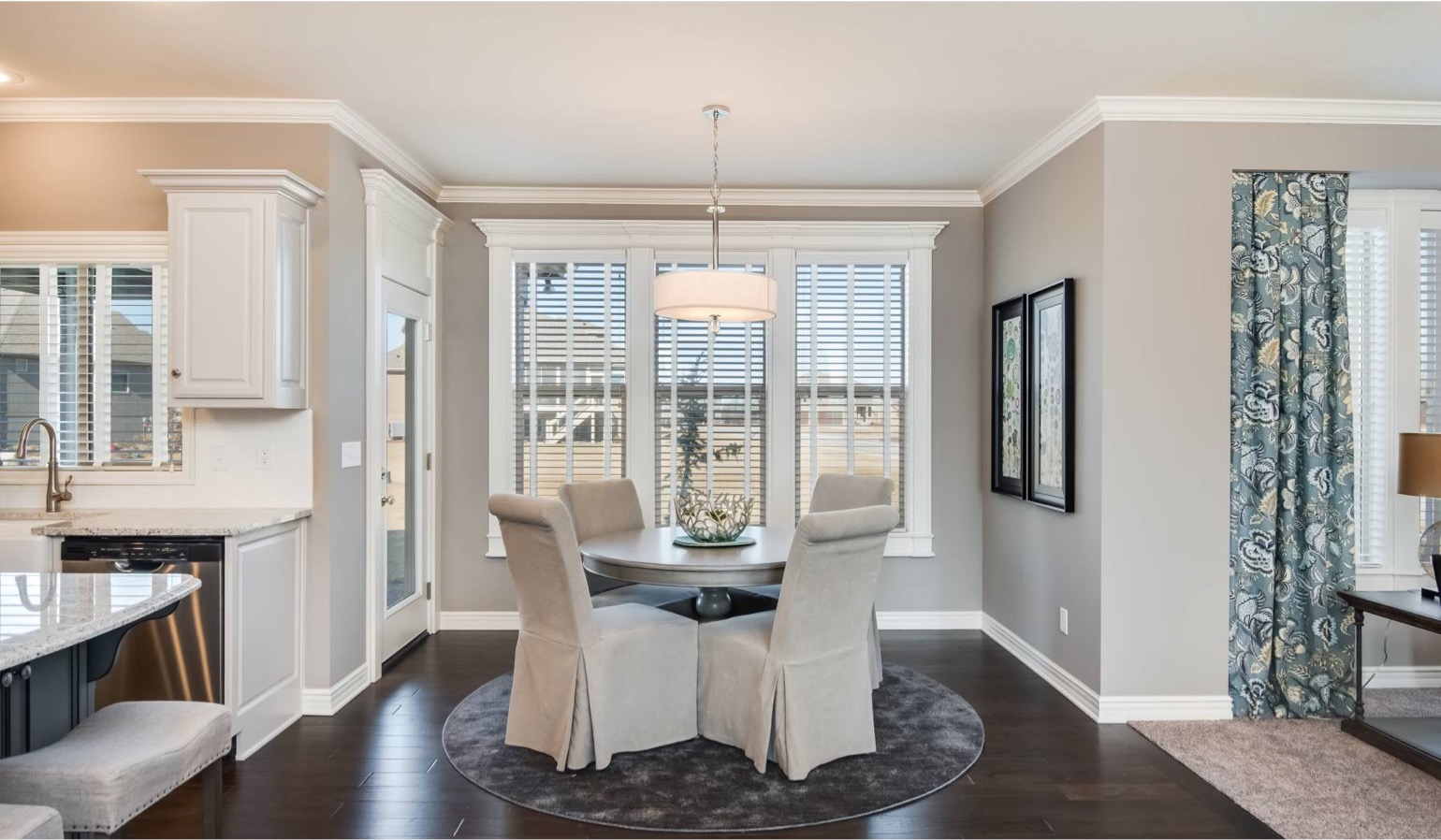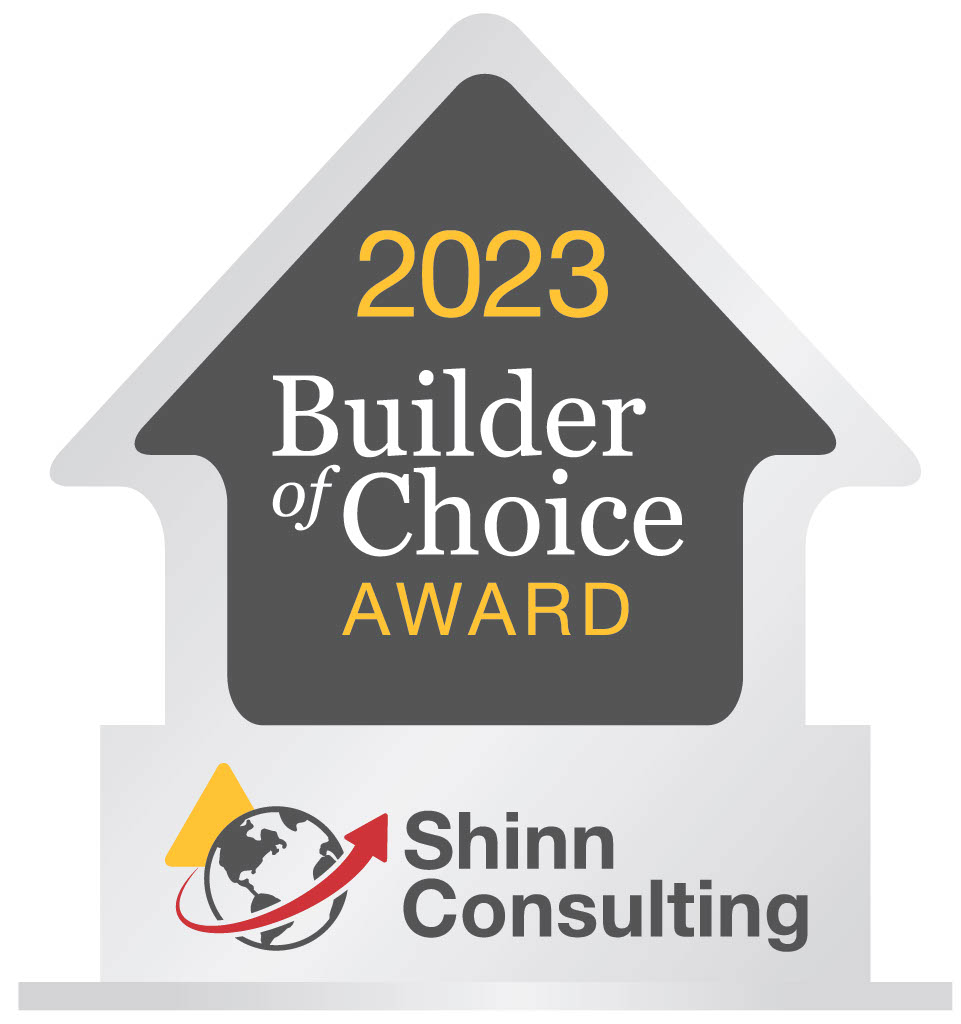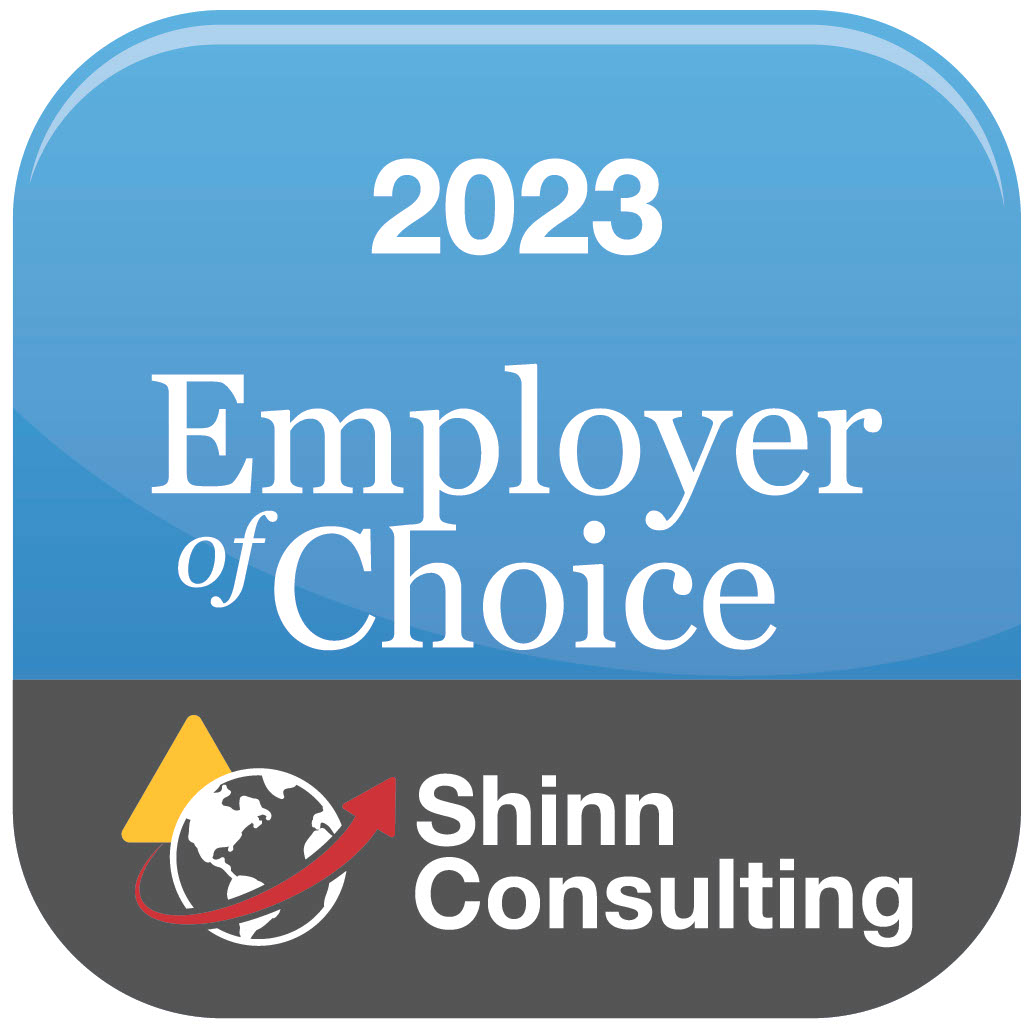Annie was awesome. She knows everything about the homes and was able to answer every question we threw at her and helped us in every way that we needed.
Unlock Your Potential: Scholarship Applications Now Open!
Learn More

Redcliff
2
Beds
2
Baths
790
SQ FT
2
Stories
2
Garages
- Description
- Elevations
- Floor Plan
- Virtual Tour
- Built In
- Available Homes
- Download The Brochure
- I’m Interested In The Redcliff
Plan Description
About The Redcliff
Welcome to the Redcliff plan, this cozy 2-story townhome is the perfect embodiment of comfort and style in just 790 square feet. Step inside and be greeted by the mud room entry and access to the 2-car garage, offering ample space for your vehicles and additional belongings. Then travel upstairs to the inviting living space with an open-concept living room and kitchen. Two well-appointed bedrooms and bathrooms provide privacy and tranquility within this comfy abode. The thoughtful floor plan maximizes every inch, designed to prioritize attainability while providing a gateway to the dream of owning a new home.
Virtual Tour
Virtual Tour

Available Elevations
Available Elevations
- 810 - Redcliff (Modern) Exterior Elevation
- 810 - Redcliff (Modern) Exterior Elevation
- 810 - Redcliff (Modern) Exterior Elevation
- 810-Redcliff Exterior Elevation
- 810-Redcliff Exterior Elevation
- 810-Recliff Craftsman Exterior Elevation
- 810-Redcliff Craftsman Exterior Elevation
- 810-Redcliff Craftsman Exterior Elevation
Floor Plan
Floor Plan
- 810 - Redcliff Floorplan (First Floor)
- 810 - Redcliff Floorplan (Second Floor)
Available Homes
Available Homes
Built In These Communties
Built In These Communities

Yes! I want more information on my dream home.
the
Redcliff
The Montgomery Family | Fort Lupton, CO - Lupton Village



















































